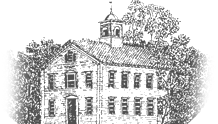FAQs
- Air Conditioning
- Catering Amenities
- Handicapped Accessible-Elevator
- Parking
- Preferred Caterers
- Rental Agreement
- Rental Deposits
- Room Rental Rates
- Function Rooms
- Rest Rooms
Air Conditioning
The building is air conditioned from May through September.
Catering Amenities
We have a select group of Preferred Caterers that has been chosen based on our Function Coordinators’ past historical experience. In addition we have a Pantry with an institutional size warming oven and refrigerator, stainless steel serving table, and sink for washing/rinsing.
There is a Service Bar located in the hallway just outside the Great Hall on the 2nd floor.
And there is a complementary Belmont Springs Water Dispenser located on the 1st and 2nd floor.
Handicapped Accessible-Elevator
We have a ramp from our parking lot into the first floor at the front of the building. We have an elevator that provides access to the Great Hall on the 2nd floor. If you require its use you must either be trained to operate it or must pay for a trained host provided by the Foundation.
Parking
The Community Center does not own the parking spaces located in the front of the building. The Unitarian Universalist Church, next door, generously donates their parking spaces for use by the Center. All large events must first be pre-approved by the Church prior to confirming an event. Our Function Coordinator will do this so please refrain from contacting the Church. We also have access to other parking spaces that are described in the attached parking map. Depending on circumstances our Function Coordinator may provide specific instructions on where to park.
Preferred Caterers
We have a select group that has been chosen based on past historical experience by our Function Coordinators. Please go to Caterers for further information.
Rental Agreement
All our terms and conditions are listed in the Rental Agreement. If you have additional questions please contact us.
Rental Deposits
Please note, that you are required to provide a non-refundable deposit and a refundable security deposit of $200. Please go to Rental Rates for further information.
Room Rental Rates
We only charge a rental rate for the room(s) rented. Please go to Rental Rates for further information.
Function Rooms
There are 3 function rooms:
– Great Hall on the 2nd floor with a capacity of 120 seated.
The Great Hall is a ballroom-styled room with an expansive 20-foot ceiling, large well-lit windows, and an open stage at one end.
– School Room is on the 1st floor with a capacity of 60 seated.
The School Room has beautiful hand-stenciled and painted walls, a showcase with historic artifacts found during the restoration, and 16-foot ceilings.
– Conference Room is on the 1st floor with a capacity of 20 seated.
The Conference Room has beautiful Victorian style decorated walls and makes an ideal location for classes and small meetings.
Rest Rooms
We have separate Men and Women’s bathrooms located in the lobby on the 1st floor.

